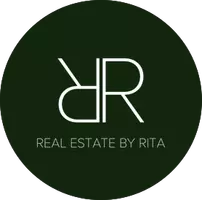For more information regarding the value of a property, please contact us for a free consultation.
42370 E Willow Tree Lane Clinton Twp, MI 48038
Want to know what your home might be worth? Contact us for a FREE valuation!

Our team is ready to help you sell your home for the highest possible price ASAP
Key Details
Sold Price $245,000
Property Type Condo
Sub Type Ranch
Listing Status Sold
Purchase Type For Sale
Square Footage 1,169 sqft
Price per Sqft $209
Subdivision Hidden Brook Condo
MLS Listing ID 58050176009
Sold Date 06/10/25
Style Ranch
Bedrooms 2
Full Baths 1
Half Baths 1
HOA Fees $375/mo
HOA Y/N yes
Year Built 1989
Annual Tax Amount $2,687
Property Sub-Type Ranch
Source MiRealSource
Property Description
ABSOLUTELY IMMACULATE! Fall in love with this beautifully remodeled 2-bedroom, 1.5-bath condo featuring SPECTACULAR views of the creek and wildlife. Nestled in the best location in the complex, offering a rare combination of peaceful nature and stylish updates. All-new flooring in the kitchen, dining, and hallway areas, plus plush new carpet in the great room and bedrooms. The refreshed kitchen boasts Corian countertops and a cozy breakfast nook that opens to a spacious dining area and vaulted Great Room, with 2 skylights for an airy, light-filled atmosphere. French doors with custom blinds lead to a large wood deck-the perfect spot to enjoy the tranquil views. The 1st floor laundry area is currently used for storage but can easily be returned to its original function. The Master Suite offers two double closets, a personal vanity area, and an updated bath/shower. The partially finished basement includes a half bath and carpeted living space ideal for entertaining.
Location
State MI
County Macomb
Area Clinton Twp
Rooms
Basement Partially Finished
Kitchen Dishwasher, Microwave, Oven, Range/Stove, Refrigerator
Interior
Interior Features Other
Hot Water Natural Gas
Heating Forced Air
Cooling Ceiling Fan(s), Central Air
Fireplace no
Appliance Dishwasher, Microwave, Oven, Range/Stove, Refrigerator
Heat Source Natural Gas
Exterior
Parking Features Electricity, Door Opener, Attached
Garage Description 2 Car
Porch Deck
Road Frontage Paved
Garage yes
Building
Foundation Basement
Sewer Public Sewer (Sewer-Sanitary)
Water Public (Municipal)
Architectural Style Ranch
Level or Stories 1 Story
Structure Type Brick
Schools
School District Chippewa Valley
Others
Pets Allowed Size Limit
Tax ID 161108276011
Ownership Short Sale - No,Private Owned
Acceptable Financing Cash, Conventional
Listing Terms Cash, Conventional
Financing Cash,Conventional
Read Less

©2025 Realcomp II Ltd. Shareholders
Bought with Century 21 Professionals Sterling Heights

