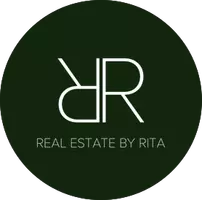For more information regarding the value of a property, please contact us for a free consultation.
29649 RED CEDAR Drive Flat Rock, MI 48134
Want to know what your home might be worth? Contact us for a FREE valuation!

Our team is ready to help you sell your home for the highest possible price ASAP
Key Details
Sold Price $185,000
Property Type Single Family Home
Sub Type Ranch
Listing Status Sold
Purchase Type For Sale
Square Footage 1,161 sqft
Price per Sqft $159
Subdivision Huron Drive Estates No 2
MLS Listing ID 20250003815
Sold Date 06/02/25
Style Ranch
Bedrooms 3
Full Baths 2
HOA Y/N no
Year Built 1954
Annual Tax Amount $3,749
Lot Size 6,098 Sqft
Acres 0.14
Lot Dimensions 50.00 x 122.00
Property Sub-Type Ranch
Source Realcomp II Ltd
Property Description
Charming 3-Bedroom, 2-Bath Brick Ranch with Curb Appeal!
This home boasts a spacious insulated 2-car garage, a full basement, and an inviting family room with a cozy fireplace featuring an air blower/heat exchanger system to help reduce utility costs. The partially finished basement includes ample storage, a full bathroom, and an additional room perfect as a private 4th bedroom or flex space. Enjoy the fenced-in backyard, ideal for outdoor activities or relaxing, and take advantage of the home's convenient location—just minutes from Downtown Flat Rock. With a newer water heater and central air, this property offers comfort, functionality, and potential!
Location
State MI
County Wayne
Area Flat Rock
Direction From the Gibraltar/ Flat Rock exit go West on Gibraltar Rd to Aspen Dr. Go South on Aspen Dr and turn left onto Red Cedar Dr.
Rooms
Basement Partially Finished
Kitchen Dishwasher, Free-Standing Refrigerator
Interior
Interior Features Furnished - Partially
Hot Water Natural Gas
Heating Forced Air
Cooling Ceiling Fan(s), Central Air
Fireplaces Type Natural
Fireplace yes
Appliance Dishwasher, Free-Standing Refrigerator
Heat Source Natural Gas
Laundry 1
Exterior
Exterior Feature Fenced
Parking Features Detached
Garage Description 2 Car
Fence Back Yard
Roof Type Asphalt
Porch Porch - Covered, Porch, Covered
Road Frontage Paved
Garage yes
Building
Foundation Basement
Sewer Public Sewer (Sewer-Sanitary)
Water Public (Municipal)
Architectural Style Ranch
Warranty No
Level or Stories 1 Story
Structure Type Brick,Vinyl
Schools
School District Flat Rock
Others
Tax ID 58135020246000
Ownership Short Sale - No,Private Owned
Acceptable Financing Cash, Conventional
Listing Terms Cash, Conventional
Financing Cash,Conventional
Read Less

©2025 Realcomp II Ltd. Shareholders
Bought with eXp Realty LLC in Monroe

