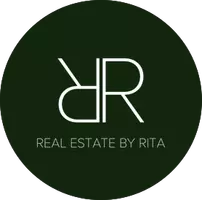For more information regarding the value of a property, please contact us for a free consultation.
38664 Bay Lane Clinton Twp, MI 48038
Want to know what your home might be worth? Contact us for a FREE valuation!

Our team is ready to help you sell your home for the highest possible price ASAP
Key Details
Sold Price $154,900
Property Type Condo
Sub Type Carriage House
Listing Status Sold
Purchase Type For Sale
Square Footage 1,012 sqft
Price per Sqft $153
Subdivision Yarmouth Commons
MLS Listing ID 20250013307
Sold Date 06/05/25
Style Carriage House
Bedrooms 2
Full Baths 1
HOA Fees $339/mo
HOA Y/N yes
Year Built 1974
Annual Tax Amount $2,038
Property Sub-Type Carriage House
Source Realcomp II Ltd
Property Description
Recently remodeled 2 bedroom, upper unit, carriage style condo that's absolutely move in ready! Private front entry courtyard to landscape & tailor to your liking with easy access to your garage! Open floor plan w/contemporary decor! New white kitchen w/granite tops, stainless steel appliances, beamed ceiling & luxury vinyl plank flooring that continues through the large breakfast nook & spacious living rm! Remodeled bathroom too! Laundry closet with stackable washer & dryer that stay! 2 generous bedrooms w/newer carpet; the primary features a walk in closet! Very affordable dues include, gas, water, exterior maintenance as well as access to the private clubhouse & pool! Nothing to do but move in!
Location
State MI
County Macomb
Area Clinton Twp
Direction E of Garfield Rd, N off Clinton River into Yarmouth Commons
Rooms
Kitchen Dishwasher, Disposal, Dryer, Free-Standing Gas Range, Free-Standing Refrigerator, Microwave, Washer
Interior
Hot Water Natural Gas
Heating Forced Air
Cooling Central Air
Fireplace no
Appliance Dishwasher, Disposal, Dryer, Free-Standing Gas Range, Free-Standing Refrigerator, Microwave, Washer
Heat Source Natural Gas
Exterior
Exterior Feature Club House, Grounds Maintenance, Private Entry, Pool – Community, Pool - Inground
Parking Features Attached
Garage Description 1 Car
Roof Type Asphalt
Road Frontage Paved
Garage yes
Private Pool 1
Building
Foundation Slab
Sewer Public Sewer (Sewer-Sanitary)
Water Public (Municipal)
Architectural Style Carriage House
Warranty No
Level or Stories 1 Story
Structure Type Vinyl
Schools
School District Chippewa Valley
Others
Pets Allowed Size Limit
Tax ID 1120101086
Ownership Short Sale - No,Private Owned
Acceptable Financing Cash, Conventional
Rebuilt Year 2021
Listing Terms Cash, Conventional
Financing Cash,Conventional
Read Less

©2025 Realcomp II Ltd. Shareholders
Bought with KW Metro

