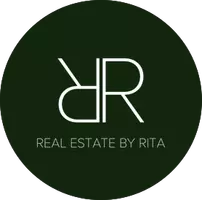For more information regarding the value of a property, please contact us for a free consultation.
701 S Elm Street Three Oaks Vlg, MI 49128
Want to know what your home might be worth? Contact us for a FREE valuation!

Our team is ready to help you sell your home for the highest possible price ASAP
Key Details
Sold Price $765,000
Property Type Single Family Home
Sub Type Colonial,Farmhouse
Listing Status Sold
Purchase Type For Sale
Square Footage 2,820 sqft
Price per Sqft $271
MLS Listing ID 69025017365
Sold Date 05/23/25
Style Colonial,Farmhouse
Bedrooms 5
Full Baths 2
Half Baths 1
HOA Y/N no
Year Built 1935
Annual Tax Amount $10,564
Lot Size 0.870 Acres
Acres 0.87
Lot Dimensions 128 X 327.
Property Sub-Type Colonial,Farmhouse
Source Southwestern Michigan Association of REALTORS®
Property Description
Rare opportunity to own one of the larger remaining private Estates within the Village of Three Oaks (a former Warren Family residence). Gated and fenced-in this expansive 0.87-acre parcel has lush grounds, mature gardens, towering trees and room for a swimming pool. Enjoy sidewalk access to vibrant downtown events, activities, parks, shops, eateries, art galleries and two theater houses. The home exudes a traditional elegance coupled with classic sophistication. Special features include paned-glass French doors, built-in cabinetry, thin-slat hardwood floors 36-inch Chef's induction stove, a secret bookcase door, finished third story, enclosed sun porch, full basement and a 2-car garage. MUST SEE. Minutes to lakes, beaches & central to coastal attractions. Priced to move quickly.Fruit Trees: Pear, Apple, Peach, Cherry, plus a grafted multi-fruit bearing tree.
Location
State MI
County Berrien
Area Three Oaks Vlg
Direction US-12 to downtown Three Oaks, turn South at the stoplight onto South Elm Street, to address/sign.
Rooms
Kitchen Dishwasher, Dryer, Oven, Range/Stove, Refrigerator, Washer
Interior
Interior Features Laundry Facility, Other
Hot Water Electric
Heating Forced Air
Cooling Ceiling Fan(s), Central Air
Fireplaces Type Natural
Fireplace yes
Appliance Dishwasher, Dryer, Oven, Range/Stove, Refrigerator, Washer
Heat Source Natural Gas
Laundry 1
Exterior
Exterior Feature Playground, Fenced
Parking Features Detached
Fence Privacy
Roof Type Composition
Porch Balcony, Deck, Patio
Road Frontage Paved, Pub. Sidewalk
Garage yes
Building
Lot Description Level, Wooded, Sprinkler(s)
Foundation Basement
Sewer Public Sewer (Sewer-Sanitary)
Water Public (Municipal)
Architectural Style Colonial, Farmhouse
Level or Stories 3 Story
Structure Type Vinyl
Schools
School District River Valley
Others
Tax ID 114700110042061
Acceptable Financing Cash, Conventional, FHA, USDA Loan (Rural Dev), VA, Other
Listing Terms Cash, Conventional, FHA, USDA Loan (Rural Dev), VA, Other
Financing Cash,Conventional,FHA,USDA Loan (Rural Dev),VA,Other
Read Less

©2025 Realcomp II Ltd. Shareholders
Bought with RE/MAX Harbor Country

