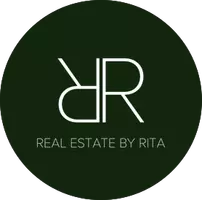For more information regarding the value of a property, please contact us for a free consultation.
1521 Maplewood Drive Saline, MI 48176
Want to know what your home might be worth? Contact us for a FREE valuation!

Our team is ready to help you sell your home for the highest possible price ASAP
Key Details
Sold Price $456,000
Property Type Single Family Home
Sub Type Traditional
Listing Status Sold
Purchase Type For Sale
Square Footage 1,590 sqft
Price per Sqft $286
MLS Listing ID 81025017435
Sold Date 05/21/25
Style Traditional
Bedrooms 4
Full Baths 3
Half Baths 1
HOA Fees $12/ann
HOA Y/N yes
Year Built 1993
Annual Tax Amount $7,247
Lot Size 10,890 Sqft
Acres 0.25
Lot Dimensions 71 x 152
Property Sub-Type Traditional
Source Greater Metropolitan Association of REALTORS®
Property Description
OFFER DEADLINE SUNDAY, April 27 at 6 pm. Beautifully updated 4 bedroom, 3.5 bath home with over 2,100 SF of living space on a private 1/4-acre lot in Maplewood Farms. A bright living room features vaulted ceilings, hardwood floors, and large south-facing windows. The living room flows into the kitchen which boasts butcher block counters, newer SS appliances, subway tile backsplash, bar seating and opens to a tiled and spacious dining area. A handy first-floor laundry room and updated powder room add convenience. The spacious primary suite includes an updated bath with walk-in shower plus a big walk-in closet. Upstairs offers an additional 2 bedrooms and a 2nd full bath with new vanity, tile surround and tile floor. The newly finished basement is a show stopper and includes a 4th bedroom with egress window, Murphy bed, a brand new 3rd full bath, large rec room, and storage area. Outside, enjoy a fenced yard, big deck, playset, and large shed with concrete floor. 2 car attached garage.
Location
State MI
County Washtenaw
Area Saline
Direction Maple Road between Textile and Woodland
Rooms
Kitchen Dishwasher, Oven, Range/Stove, Refrigerator
Interior
Interior Features Cable Available, Laundry Facility, Other
Heating Forced Air
Cooling Ceiling Fan(s), Central Air
Fireplace no
Appliance Dishwasher, Oven, Range/Stove, Refrigerator
Heat Source Natural Gas
Laundry 1
Exterior
Exterior Feature Playground, Fenced
Parking Features Door Opener, Attached
Roof Type Asphalt
Porch Deck
Garage yes
Building
Foundation Basement
Sewer Public Sewer (Sewer-Sanitary), Storm Drain
Water Public (Municipal)
Architectural Style Traditional
Level or Stories 2 Story
Additional Building Shed
Structure Type Vinyl
Schools
School District Saline
Others
Tax ID 181230355036
Ownership Private Owned
Acceptable Financing Cash, Conventional
Listing Terms Cash, Conventional
Financing Cash,Conventional
Read Less

©2025 Realcomp II Ltd. Shareholders
Bought with Team Hamilton Real Estate

