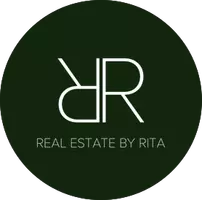For more information regarding the value of a property, please contact us for a free consultation.
7048 SEYMOUR Road Gaines Twp, MI 48473
Want to know what your home might be worth? Contact us for a FREE valuation!

Our team is ready to help you sell your home for the highest possible price ASAP
Key Details
Sold Price $450,000
Property Type Single Family Home
Sub Type Colonial
Listing Status Sold
Purchase Type For Sale
Square Footage 2,000 sqft
Price per Sqft $225
MLS Listing ID 20250025040
Sold Date 04/28/25
Style Colonial
Bedrooms 3
Full Baths 1
Half Baths 1
HOA Y/N no
Originating Board Realcomp II Ltd
Year Built 1970
Annual Tax Amount $3,280
Lot Size 18.790 Acres
Acres 18.79
Lot Dimensions 1281 x 628 x 1284 x 633
Property Sub-Type Colonial
Property Description
Lovely, immaculate 3 bedroom, 1.5 bath home on private 18.79 acres. Large living room, formal dining room, newer white, quartz, kitchen with stainless steel appliances. Breakfast nook, firelit family room, half bath and lovely 3 season room. 3 large bedrooms and a full bath on the second floor. Wide hallways, foyer, 2.5 car attached garage. Washer and dryer stay & Generac generator. 16 x 20 barn, huge frontage 18.79 acres. Move-in-condition & immediate possession. Convenient location.
Location
State MI
County Genesee
Area Gaines Twp
Direction West side of Seymour rd, just south of Reid
Rooms
Basement Unfinished
Kitchen Built-In Electric Oven, Dishwasher, Dryer, Electric Cooktop, ENERGY STAR® qualified refrigerator, Free-Standing Refrigerator, Range Hood, Stainless Steel Appliance(s), Washer
Interior
Interior Features Smoke Alarm, Other, High Spd Internet Avail, Security Alarm (owned), Water Softener (owned)
Heating Forced Air
Cooling Central Air
Fireplaces Type Natural
Fireplace yes
Appliance Built-In Electric Oven, Dishwasher, Dryer, Electric Cooktop, ENERGY STAR® qualified refrigerator, Free-Standing Refrigerator, Range Hood, Stainless Steel Appliance(s), Washer
Heat Source Natural Gas
Exterior
Exterior Feature Lighting
Parking Features 2+ Assigned Spaces, Direct Access, Electricity, Door Opener, Side Entrance, Attached
Garage Description 2 Car
Roof Type Asphalt
Porch Porch - Covered, Porch
Road Frontage Paved
Garage yes
Building
Foundation Basement
Sewer Septic Tank (Existing)
Water Well (Existing)
Architectural Style Colonial
Warranty No
Level or Stories 2 Story
Additional Building Barn(s)
Structure Type Aluminum
Schools
School District Swartz Creek
Others
Tax ID 1015200005
Ownership Short Sale - No,Private Owned
Assessment Amount $251
Acceptable Financing Cash, Conventional, FHA, VA
Listing Terms Cash, Conventional, FHA, VA
Financing Cash,Conventional,FHA,VA
Read Less

©2025 Realcomp II Ltd. Shareholders
Bought with Vylla Home

