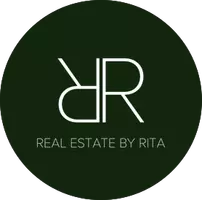For more information regarding the value of a property, please contact us for a free consultation.
1269 JERRY Avenue Madison Heights, MI 48071
Want to know what your home might be worth? Contact us for a FREE valuation!

Our team is ready to help you sell your home for the highest possible price ASAP
Key Details
Sold Price $247,500
Property Type Single Family Home
Sub Type Cape Cod
Listing Status Sold
Purchase Type For Sale
Square Footage 1,603 sqft
Price per Sqft $154
MLS Listing ID 20250007180
Sold Date 04/11/25
Style Cape Cod
Bedrooms 4
Full Baths 2
HOA Y/N no
Originating Board Realcomp II Ltd
Year Built 1958
Annual Tax Amount $6,592
Lot Size 5,227 Sqft
Acres 0.12
Lot Dimensions 52.00 x 100.00
Property Sub-Type Cape Cod
Property Description
Welcome to this charming and spacious 4-bedroom, 2-bathroom Cape Cod home! Space is abundant for family living, as the home features generously sized bedrooms, perfect for relaxing or creating your retreat. A versatile flex room is ready to be transformed into your dream home office or playroom. The oversized eat-in kitchen is ideal for cooking and entertaining, while the convenient first-floor laundry adds ease to everyday living. With a 2.5-car garage, you will have plenty of space for storage or additional hobbies. This home is priced for a quick sale, offering incredible value. Do not miss out on this rare find – schedule your showing today.
Location
State MI
County Oakland
Area Madison Heights
Direction Follow your navigation through the neighborhood from multiple entrances.
Rooms
Kitchen Dishwasher, Dryer, Free-Standing Gas Oven, Free-Standing Gas Range, Free-Standing Refrigerator, Microwave
Interior
Interior Features Cable Available, High Spd Internet Avail, Furnished - No
Hot Water Natural Gas
Heating Forced Air
Cooling Ceiling Fan(s)
Fireplace no
Appliance Dishwasher, Dryer, Free-Standing Gas Oven, Free-Standing Gas Range, Free-Standing Refrigerator, Microwave
Heat Source Natural Gas
Laundry 1
Exterior
Exterior Feature Lighting, Fenced
Parking Features Electricity, Detached
Garage Description 2.5 Car
Fence Back Yard, Fenced
Roof Type Asphalt
Porch Porch - Covered, Porch
Road Frontage Paved, Pub. Sidewalk
Garage yes
Building
Foundation Slab
Sewer Public Sewer (Sewer-Sanitary)
Water Public (Municipal)
Architectural Style Cape Cod
Warranty No
Level or Stories 2 Story
Structure Type Brick
Schools
School District Lamphere
Others
Pets Allowed Yes
Tax ID 2513254021
Ownership Short Sale - No,Private Owned
Acceptable Financing Cash, Conventional
Rebuilt Year 1970
Listing Terms Cash, Conventional
Financing Cash,Conventional
Read Less

©2025 Realcomp II Ltd. Shareholders
Bought with North American Real Estate LLC

