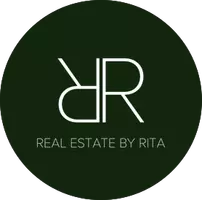For more information regarding the value of a property, please contact us for a free consultation.
29567 NOTTINGHAM Circle Livonia, MI 48152
Want to know what your home might be worth? Contact us for a FREE valuation!

Our team is ready to help you sell your home for the highest possible price ASAP
Key Details
Sold Price $260,000
Property Type Condo
Sub Type Other
Listing Status Sold
Purchase Type For Sale
Square Footage 1,634 sqft
Price per Sqft $159
Subdivision Wayne County Condo Sub Plan No 864
MLS Listing ID 20250013601
Sold Date 04/11/25
Style Other
Bedrooms 2
Full Baths 2
HOA Fees $320/mo
HOA Y/N yes
Originating Board Realcomp II Ltd
Year Built 2006
Annual Tax Amount $3,700
Property Sub-Type Other
Property Description
This stunning second-floor condo in Livonia offers a spacious open floor plan with soaring vaulted ceilings and tons of natural light. The open living and dining area features a cozy fireplace, an additional area that can be utilized as an office and flows seamlessly into the kitchen, complete with bar seating, stainless steel appliances, and granite countertops. A convenient laundry room with extra storage sits just off the kitchen. Two large bedrooms and two full baths, including a beautiful primary suite with a private en suite bath, a walk-in closet, and access to a balcony overlooking the courtyard. Additional perks include a brand-new furnace (2023), updated water tank (2021), New AC (2024), and all-new flooring (2021). With two separate staircases—one from the attached two-car garage and another from the main entrance—this home is both functional and well-maintained with lots of storage space. Fantastic location close to freeways, shopping, and dining. Welcome Home!
Location
State MI
County Wayne
Area Livonia
Direction North of 7 Mile Rd. & West of Middlebelt Rd.
Rooms
Kitchen Dishwasher, Disposal, Dryer, Free-Standing Electric Oven, Free-Standing Refrigerator, Microwave, Washer
Interior
Hot Water Natural Gas
Heating Forced Air
Cooling Central Air
Fireplaces Type Other
Fireplace yes
Appliance Dishwasher, Disposal, Dryer, Free-Standing Electric Oven, Free-Standing Refrigerator, Microwave, Washer
Heat Source Natural Gas
Exterior
Exterior Feature Lighting
Parking Features Attached
Garage Description 2 Car
Porch Porch - Covered, Porch
Road Frontage Paved
Garage yes
Building
Foundation Slab
Sewer Public Sewer (Sewer-Sanitary)
Water Public (Municipal)
Architectural Style Other
Warranty No
Level or Stories 1 Story
Structure Type Brick
Schools
School District Clarenceville
Others
Pets Allowed Call
Tax ID 46008080038000
Ownership Short Sale - No,Private Owned
Acceptable Financing Cash, Conventional, FHA, VA
Listing Terms Cash, Conventional, FHA, VA
Financing Cash,Conventional,FHA,VA
Read Less

©2025 Realcomp II Ltd. Shareholders
Bought with RE/MAX, The Collective Agency

