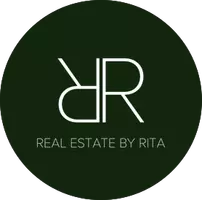For more information regarding the value of a property, please contact us for a free consultation.
7090 S M-52 Road Bennington Twp, MI 48867
Want to know what your home might be worth? Contact us for a FREE valuation!

Our team is ready to help you sell your home for the highest possible price ASAP
Key Details
Sold Price $225,900
Property Type Single Family Home
Sub Type Raised Ranch
Listing Status Sold
Purchase Type For Sale
Square Footage 1,504 sqft
Price per Sqft $150
Subdivision Unplatted
MLS Listing ID 60050156243
Sold Date 02/28/25
Style Raised Ranch
Bedrooms 3
Full Baths 1
HOA Y/N yes
Year Built 1969
Annual Tax Amount $1,582
Lot Size 0.810 Acres
Acres 0.81
Lot Dimensions 101 x 350
Property Sub-Type Raised Ranch
Source Greater Shiawassee Association of REALTORS®
Property Description
Discover Your Unique Retreat! Are you seeking a home that's not just a place to live, but a work of art? This stunning 4-bedroom bi-level home is a true gem, expertly designed and sculpted by a talented fine art gallery professional. With over 1,500 square feet of living space, every wall tells a story, showcasing creativity and craftsmanship. Step inside to find a spacious layout featuring 1 bath and a cozy lower-level bedroom, perfect for guests or a private studio. The expansive 19 x 21 deck beckons you to relax and unwind, offering great country views of a large backyard-an ideal canvas for your outdoor gatherings or serene moments of solitude. Need extra storage? You'll appreciate the concrete pad in the back, perfect for additional projects or equipment, along with a convenient shed for all your essentials. If you love country living and crave something truly special, don't miss your chance to explore this one-of-a-kind home. Schedule your viewing today!
Location
State MI
County Shiawassee
Area Bennington Twp
Rooms
Kitchen Dishwasher, Oven, Range/Stove, Refrigerator
Interior
Hot Water Natural Gas
Heating Steam
Cooling Window Unit(s)
Fireplace no
Appliance Dishwasher, Oven, Range/Stove, Refrigerator
Heat Source Natural Gas
Exterior
Parking Features 2+ Assigned Spaces, Attached
Garage Description 2 Car
Porch Deck
Garage yes
Building
Foundation Basement
Sewer Septic Tank (Existing)
Water Well (Existing)
Architectural Style Raised Ranch
Level or Stories Bi-Level
Additional Building Shed
Structure Type Vinyl
Schools
School District Perry
Others
Tax ID 01028200006
Ownership Short Sale - No,Private Owned
Acceptable Financing Cash, Conventional, FHA, USDA Loan (Rural Dev), VA
Listing Terms Cash, Conventional, FHA, USDA Loan (Rural Dev), VA
Financing Cash,Conventional,FHA,USDA Loan (Rural Dev),VA
Read Less

©2025 Realcomp II Ltd. Shareholders
Bought with Free Range Realty LLC

