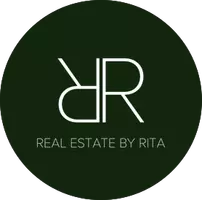For more information regarding the value of a property, please contact us for a free consultation.
1534 N Village Circle Oshtemo Twp, MI 49009
Want to know what your home might be worth? Contact us for a FREE valuation!

Our team is ready to help you sell your home for the highest possible price ASAP
Key Details
Sold Price $323,000
Property Type Condo
Sub Type Common Entry Building,Ranch
Listing Status Sold
Purchase Type For Sale
Square Footage 1,121 sqft
Price per Sqft $288
Subdivision West Point Condominium
MLS Listing ID 66024039821
Sold Date 03/13/25
Style Common Entry Building,Ranch
Bedrooms 2
Full Baths 2
Half Baths 1
Construction Status New Construction
HOA Fees $297/mo
HOA Y/N yes
Originating Board Greater Kalamazoo Association of REALTORS®
Year Built 2024
Annual Tax Amount $481
Lot Dimensions 0 x 0
Property Sub-Type Common Entry Building,Ranch
Property Description
Interra Homes presents this ''Silverton'' condo in West Point Condos. This plan features a main floor primary suite with large bathroom and walk-in closet. The main floor laundry is directly off the mudroom and features upgraded cabinets for extra storage. Plus there is an additional half bathroom on the main floor. Open concept throughout the living space with tall cathedral ceilings. The kitchen features solid surface counters, island, tile backsplash and stainless steel appliances. The walkout basement has a second bedroom, full bathroom and finished family room. 10 x 10 wood deck and patio. Two car attached garage. Great location near shopping, dining and entertainment.
Location
State MI
County Kalamazoo
Area Oshtemo Twp
Direction From West Main head north on 10th St and you will see the development on your right
Rooms
Basement Walk-Out Access
Kitchen Dishwasher, Disposal, Microwave, Range/Stove, Refrigerator
Interior
Interior Features Cable Available, Laundry Facility, Humidifier, Other
Hot Water Natural Gas
Heating Forced Air
Cooling Ceiling Fan(s), Central Air
Fireplace no
Appliance Dishwasher, Disposal, Microwave, Range/Stove, Refrigerator
Heat Source Natural Gas
Laundry 1
Exterior
Exterior Feature Private Entry
Parking Features Door Opener, Attached
Roof Type Shingle
Road Frontage Private, Paved
Garage yes
Building
Lot Description Sprinkler(s)
Foundation Basement
Sewer Public Sewer (Sewer-Sanitary)
Water Public (Municipal)
Architectural Style Common Entry Building, Ranch
Warranty Yes
Level or Stories 1 Story
Structure Type Vinyl
Construction Status New Construction
Schools
School District Kalamazoo
Others
Pets Allowed Yes
Tax ID 0513125101
Acceptable Financing Cash, Conventional
Listing Terms Cash, Conventional
Financing Cash,Conventional
Read Less

©2025 Realcomp II Ltd. Shareholders
Bought with Keller Williams Kalamazoo Market Center

