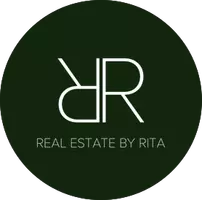472 Ashton Court SE Grand Rapids, MI 49546
OPEN HOUSE
Sun Jun 29, 12:00pm - 4:00pm
UPDATED:
Key Details
Property Type Single Family Home
Sub Type Traditional
Listing Status Active
Purchase Type For Sale
Square Footage 2,700 sqft
Price per Sqft $268
Subdivision Ashton Woods
MLS Listing ID 20251012030
Style Traditional
Bedrooms 3
Full Baths 2
Half Baths 1
HOA Y/N no
Year Built 1988
Annual Tax Amount $4,969
Lot Size 0.580 Acres
Acres 0.58
Lot Dimensions 120x210
Property Sub-Type Traditional
Source Realcomp II Ltd
Property Description
Location
State MI
County Kent
Area Grand Rapids Twp
Direction North: Burton St SE South: Cascade Rd SE West: Spaulding Ave SE
Rooms
Basement Daylight, Partially Finished
Kitchen Dishwasher, Disposal, Dryer, Free-Standing Gas Range, Free-Standing Refrigerator, Microwave, Washer
Interior
Hot Water Natural Gas
Heating Forced Air
Cooling Central Air
Fireplaces Type Gas
Fireplace yes
Appliance Dishwasher, Disposal, Dryer, Free-Standing Gas Range, Free-Standing Refrigerator, Microwave, Washer
Heat Source Natural Gas
Exterior
Exterior Feature Lighting
Parking Features Side Entrance, Attached
Garage Description 2 Car
Porch Deck
Road Frontage Paved
Garage yes
Building
Lot Description Sprinkler(s)
Foundation Basement
Sewer Public Sewer (Sewer-Sanitary)
Water Public (Municipal)
Architectural Style Traditional
Warranty No
Level or Stories 2 Story
Structure Type Brick,Vinyl
Schools
School District Forest Hills
Others
Pets Allowed Yes
Tax ID 411435102013
Ownership Short Sale - No,Private Owned
Acceptable Financing Cash, Conventional
Rebuilt Year 2025
Listing Terms Cash, Conventional
Financing Cash,Conventional




