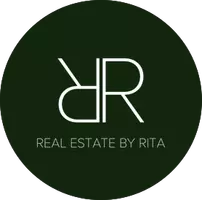5778 Savoy Drive Waterford Twp, MI 48327
OPEN HOUSE
Sat Jun 28, 11:00am - 1:00pm
UPDATED:
Key Details
Property Type Single Family Home
Sub Type Colonial
Listing Status Coming Soon
Purchase Type For Sale
Square Footage 1,525 sqft
Price per Sqft $216
Subdivision Crescent Lake Estates 1
MLS Listing ID 20251011139
Style Colonial
Bedrooms 3
Full Baths 2
Half Baths 1
HOA Y/N no
Year Built 2004
Annual Tax Amount $4,767
Lot Size 6,098 Sqft
Acres 0.14
Lot Dimensions 50X125.03
Property Sub-Type Colonial
Source Realcomp II Ltd
Property Description
Step inside to discover rich, flowing hardwood floors that guide you through the open and airy layout. The heart of the home is the spacious eat-in kitchen, featuring granite countertops, newer stainless steel appliances, ample cabinetry, and a convenient slider door wall that leads to a large, oversized deck – perfect for outdoor dining, entertaining, or relaxing under the stars. The backyard is fully fenced and includes a large storage shed, offering ideal space for gardening tools, equipment, or seasonal storage.
Upstairs, the home boasts three generously sized bedrooms, including a serene primary suite with a private en-suite bathroom and a large walk-in closet. The bathrooms have been tastefully updated with modern fixtures and ceramic tile flooring, providing a fresh, clean look.
The basement is a blank canvas with a full concrete pour, offering endless possibilities for additional living space, a home gym, or recreational area. The attached garage includes an automatic door opener for convenience and security.
This home is move-in ready, with pride of ownership evident throughout. Located close to schools, parks, shopping, and dining.
Don't miss your opportunity to own this gem in Waterford!
Location
State MI
County Oakland
Area Waterford Twp
Direction N Elizabeth Lake Rd. W of North Pinegrove Rd.
Rooms
Basement Unfinished
Kitchen Dishwasher, Disposal, Dryer, Free-Standing Gas Range, Free-Standing Refrigerator, Microwave, Washer
Interior
Interior Features Smoke Alarm, Cable Available, Circuit Breakers
Hot Water Natural Gas
Heating Forced Air
Cooling Ceiling Fan(s), Central Air
Fireplace no
Appliance Dishwasher, Disposal, Dryer, Free-Standing Gas Range, Free-Standing Refrigerator, Microwave, Washer
Heat Source Natural Gas
Exterior
Exterior Feature Lighting, Fenced
Parking Features Direct Access, Electricity, Door Opener, Attached, Garage Faces Front
Garage Description 2 Car
Fence Back Yard, Fenced
Roof Type Asphalt
Porch Deck, Porch
Road Frontage Paved
Garage yes
Building
Foundation Basement
Sewer Public Sewer (Sewer-Sanitary)
Water Other
Architectural Style Colonial
Warranty No
Level or Stories 2 Story
Additional Building Shed
Structure Type Vinyl
Schools
School District Waterford
Others
Tax ID 1328105019
Ownership Short Sale - No,Private Owned
Acceptable Financing Cash, Conventional, FHA, VA
Listing Terms Cash, Conventional, FHA, VA
Financing Cash,Conventional,FHA,VA




