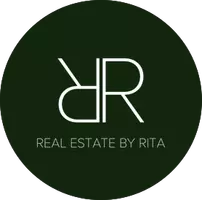8856 Kingsley Drive Cambridge Twp, MI 49265
UPDATED:
Key Details
Property Type Single Family Home
Sub Type Cape Cod
Listing Status Active
Purchase Type For Sale
Square Footage 1,560 sqft
Price per Sqft $208
MLS Listing ID 55025028696
Style Cape Cod
Bedrooms 3
Full Baths 3
HOA Fees $175/ann
HOA Y/N yes
Year Built 1990
Annual Tax Amount $4,349
Lot Size 0.370 Acres
Acres 0.37
Lot Dimensions 95 x 183 x 33 x 65 x 173
Property Sub-Type Cape Cod
Source Jackson Area Association of REALTORS®
Property Description
The exterior of the home sports a storage shed and abundance of parking space along with a 2 person "Viking Spa" hot tub & chain linked fence area for dog run.
The additional oversized 3 car insulated detached garage is the perfect entertainment area on those rainy days. It comes equipped with a 220 amp garage heater; pellet stove for an optional heating source; pool table and bar area with lots of additional storage.
Don't miss out on this Loch Erin Gem! Schedule your showing today!!!!
Location
State MI
County Lenawee
Area Cambridge Twp
Direction M50 to Kinglsey Dr.
Rooms
Kitchen Built-In Gas Oven, Cooktop, Dishwasher, Dryer, Microwave, Oven, Refrigerator, Washer
Interior
Interior Features Smoke Alarm, Cable Available, Carbon Monoxide Alarm(s), Laundry Facility, Water Softener (owned), Other
Hot Water Natural Gas
Heating Baseboard, Hot Water
Cooling Ceiling Fan(s), Window Unit(s)
Fireplace no
Appliance Built-In Gas Oven, Cooktop, Dishwasher, Dryer, Microwave, Oven, Refrigerator, Washer
Heat Source Natural Gas
Laundry 1
Exterior
Exterior Feature Spa/Hot-tub, Tennis Court, Playground, Fenced
Parking Features Door Opener, Side Entrance, Attached, Detached
Waterfront Description Beach Access,Lake/River Priv
Water Access Desc All Sports Lake,Dock Facilities
Roof Type Shingle
Accessibility Accessible Doors, Other Accessibility Features
Porch Porch - Covered, Deck, Porch
Road Frontage Paved
Garage yes
Building
Lot Description Level
Foundation Crawl
Sewer Other/None, Septic Tank (Existing)
Water Well (Existing)
Architectural Style Cape Cod
Level or Stories 2 Story
Additional Building Second Garage, Shed
Structure Type Stone,Vinyl,Wood
Schools
School District Onsted
Others
Pets Allowed Yes
Tax ID CA0560177000
Acceptable Financing Cash, Conventional
Listing Terms Cash, Conventional
Financing Cash,Conventional




