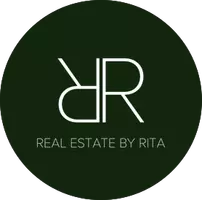6263 Heathcross Drive Georgetown Twp, MI 49426
UPDATED:
Key Details
Property Type Single Family Home
Sub Type Traditional
Listing Status Active
Purchase Type For Sale
Square Footage 2,073 sqft
Price per Sqft $217
Subdivision Sunningdale West
MLS Listing ID 65025027865
Style Traditional
Bedrooms 4
Full Baths 3
Half Baths 1
HOA Y/N no
Year Built 1994
Annual Tax Amount $3,758
Lot Size 0.450 Acres
Acres 0.45
Lot Dimensions 100x221x85x200
Property Sub-Type Traditional
Source Greater Regional Alliance of REALTORS®
Property Description
Location
State MI
County Ottawa
Area Georgetown Twp
Direction Port Sheldon to S on Walton Heath to SE on Heathcross.
Rooms
Basement Walk-Out Access
Kitchen Dishwasher, Dryer, Microwave, Range/Stove, Refrigerator, Washer
Interior
Interior Features Smoke Alarm, Laundry Facility, Other
Hot Water Natural Gas
Heating Forced Air
Cooling Ceiling Fan(s), Central Air
Fireplace yes
Appliance Dishwasher, Dryer, Microwave, Range/Stove, Refrigerator, Washer
Heat Source Natural Gas
Laundry 1
Exterior
Exterior Feature Spa/Hot-tub
Parking Features Door Opener, Attached
Roof Type Shingle
Porch Deck, Patio
Road Frontage Paved
Garage yes
Building
Lot Description Level, Sprinkler(s)
Sewer Public Sewer (Sewer-Sanitary)
Water Public (Municipal)
Architectural Style Traditional
Level or Stories 2 Story
Structure Type Vinyl
Schools
School District Hudsonville
Others
Tax ID 701430203005
Ownership Private Owned
Acceptable Financing Cash, Conventional, FHA, VA, Other
Listing Terms Cash, Conventional, FHA, VA, Other
Financing Cash,Conventional,FHA,VA,Other




