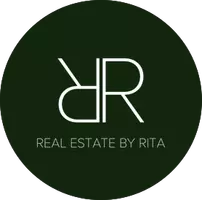411 ROWLEY Drive Attica Twp, MI 48412
OPEN HOUSE
Sun Jun 15, 2:30pm - 5:00pm
UPDATED:
Key Details
Property Type Single Family Home
Sub Type Ranch
Listing Status Active
Purchase Type For Sale
Square Footage 1,650 sqft
Price per Sqft $284
MLS Listing ID 20250035309
Style Ranch
Bedrooms 3
Full Baths 2
HOA Y/N no
Year Built 2005
Annual Tax Amount $2,489
Lot Size 2.550 Acres
Acres 2.55
Lot Dimensions 296.00 x 375.00
Property Sub-Type Ranch
Source Realcomp II Ltd
Property Description
Location
State MI
County Lapeer
Area Attica Twp
Direction North on Lake Pleasant Rd, east on Attica Road, north on Rowley Road to the home.
Rooms
Basement Daylight, Unfinished, Walk-Out Access, Bath/Stubbed
Kitchen Dishwasher, Disposal, Dryer, Free-Standing Gas Oven, Free-Standing Refrigerator, Microwave, Washer
Interior
Interior Features Smoke Alarm, 220 Volts, Carbon Monoxide Alarm(s), Circuit Breakers, Entrance Foyer, Water Softener (owned)
Hot Water Natural Gas
Heating Forced Air
Cooling Ceiling Fan(s), Central Air
Fireplace yes
Appliance Dishwasher, Disposal, Dryer, Free-Standing Gas Oven, Free-Standing Refrigerator, Microwave, Washer
Heat Source Natural Gas
Laundry 1
Exterior
Exterior Feature Whole House Generator, Gutter Guard System
Parking Features Side Entrance, Electricity, Attached, Garage Faces Front
Garage Description 2 Car
Roof Type Asphalt
Porch Patio, Porch
Road Frontage Dirt, Cul-De-Sac
Garage yes
Building
Lot Description Corner Lot, Dead End Street
Foundation Basement
Sewer Septic Tank (Existing)
Water Well (Existing)
Architectural Style Ranch
Warranty No
Level or Stories 1 Story
Additional Building Second Garage
Structure Type Brick,Vinyl
Schools
School District Imlay City
Others
Pets Allowed Cats OK, Dogs OK
Tax ID 00301100925
Ownership Short Sale - No,Private Owned
Assessment Amount $6
Acceptable Financing Cash, Conventional, FHA, USDA Loan (Rural Dev), VA
Listing Terms Cash, Conventional, FHA, USDA Loan (Rural Dev), VA
Financing Cash,Conventional,FHA,USDA Loan (Rural Dev),VA




