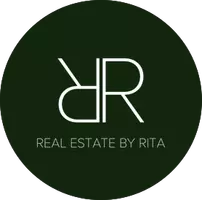33892 Shirley Milton Twp, MI 49120
OPEN HOUSE
Sat Jun 14, 10:00am - 12:00pm
UPDATED:
Key Details
Property Type Single Family Home
Listing Status Active
Purchase Type For Sale
Square Footage 1,340 sqft
Price per Sqft $194
MLS Listing ID 69025027527
Bedrooms 3
Full Baths 1
HOA Y/N no
Year Built 1972
Annual Tax Amount $2,672
Lot Size 0.750 Acres
Acres 0.75
Lot Dimensions 200x166
Source Southwestern Michigan Association of REALTORS®
Property Description
Location
State MI
County Cass
Area Milton Twp
Direction Ironwood Dr to right on Shirley Dr before Redfield St
Rooms
Kitchen Dishwasher, Dryer, Microwave, Oven, Range/Stove, Refrigerator, Washer
Interior
Interior Features Laundry Facility
Heating Forced Air
Cooling Ceiling Fan(s), Central Air
Fireplace no
Appliance Dishwasher, Dryer, Microwave, Oven, Range/Stove, Refrigerator, Washer
Heat Source Natural Gas
Laundry 1
Exterior
Parking Features Attached
Roof Type Composition
Porch Deck
Road Frontage Paved
Garage yes
Building
Lot Description Level
Foundation Crawl, Slab
Sewer Septic Tank (Existing)
Water Well (Existing)
Level or Stories Tri-Level
Structure Type Vinyl
Schools
School District Brandywine
Others
Tax ID 1407035001900
Acceptable Financing Cash, Conventional, FHA, VA
Listing Terms Cash, Conventional, FHA, VA
Financing Cash,Conventional,FHA,VA




