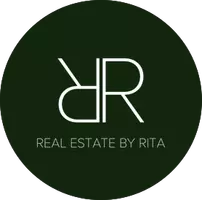44855 Yorkshire Drive Novi, MI 48375
UPDATED:
Key Details
Property Type Single Family Home
Sub Type Ranch
Listing Status Active
Purchase Type For Sale
Square Footage 1,602 sqft
Price per Sqft $268
Subdivision Jamestowne Green 2
MLS Listing ID 20251007012
Style Ranch
Bedrooms 3
Full Baths 2
HOA Fees $120/ann
HOA Y/N yes
Year Built 1986
Annual Tax Amount $4,206
Lot Size 0.530 Acres
Acres 0.53
Lot Dimensions 83.06X157.24
Property Sub-Type Ranch
Source Realcomp II Ltd
Property Description
Situated on one of the largest lots in the subdivision, this home is tucked deep within the neighborhood for added privacy. The living room boasts vaulted ceilings and a cozy gas log fireplace. Additional features include a Trane 95% efficiency furnace with humidifier and central air—both installed in 2014. The full basement offers excellent potential for finishing and expanded living space.
Location
State MI
County Oakland
Area Novi
Direction North off of W. 10 Mile Rd.on to Jamestown Rd to west on Yorkshire.
Rooms
Basement Unfinished
Kitchen Built-In Electric Oven, Dishwasher, Disposal, Dryer, Electric Cooktop, Free-Standing Refrigerator, Ice Maker, Microwave, Self Cleaning Oven, Washer
Interior
Interior Features Circuit Breakers, ENERGY STAR® Qualified Window(s), Humidifier
Hot Water Natural Gas
Heating Forced Air
Cooling Central Air
Fireplaces Type Gas
Fireplace yes
Appliance Built-In Electric Oven, Dishwasher, Disposal, Dryer, Electric Cooktop, Free-Standing Refrigerator, Ice Maker, Microwave, Self Cleaning Oven, Washer
Heat Source Natural Gas
Laundry 1
Exterior
Parking Features Direct Access, Electricity, Door Opener, Attached
Garage Description 2 Car
Fence Fence Allowed
Roof Type Asphalt
Porch Porch - Covered, Deck, Porch, Covered
Road Frontage Paved
Garage yes
Building
Foundation Basement
Sewer Public Sewer (Sewer-Sanitary)
Water Public (Municipal)
Architectural Style Ranch
Warranty No
Level or Stories 1 Story
Structure Type Brick,Vinyl
Schools
School District Novi
Others
Pets Allowed Yes
Tax ID 2222351028
Ownership Short Sale - No,Private Owned
Acceptable Financing Cash, Conventional
Listing Terms Cash, Conventional
Financing Cash,Conventional




