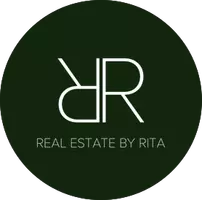56 Cherryland Street Auburn Hills, MI 48326
UPDATED:
Key Details
Property Type Single Family Home
Sub Type Ranch
Listing Status Active
Purchase Type For Sale
Square Footage 1,740 sqft
Price per Sqft $229
Subdivision Cherryland
MLS Listing ID 20251004822
Style Ranch
Bedrooms 3
Full Baths 2
HOA Y/N no
Year Built 1953
Annual Tax Amount $6,519
Lot Size 0.330 Acres
Acres 0.33
Lot Dimensions 50X149.48
Property Sub-Type Ranch
Source Realcomp II Ltd
Property Description
Location
State MI
County Oakland
Area Auburn Hills
Direction South on Auburn Rd to Cherryland
Rooms
Kitchen Built-In Gas Oven, Convection Oven, Dishwasher, Disposal, Double Oven, Dryer, Free-Standing Refrigerator, Gas Cooktop, Microwave, Range Hood, Stainless Steel Appliance(s), Washer, Washer/Dryer Stacked
Interior
Interior Features Smoke Alarm, Cable Available, High Spd Internet Avail, Humidifier, Programmable Thermostat, Exterior Video Surveillance
Hot Water Natural Gas
Heating Forced Air
Cooling Central Air
Fireplaces Type Gas
Fireplace yes
Appliance Built-In Gas Oven, Convection Oven, Dishwasher, Disposal, Double Oven, Dryer, Free-Standing Refrigerator, Gas Cooktop, Microwave, Range Hood, Stainless Steel Appliance(s), Washer, Washer/Dryer Stacked
Heat Source Natural Gas
Exterior
Exterior Feature Lighting, Fenced, Gazebo, Pool - Inground
Parking Features Direct Access, Electricity, Door Opener, Attached, Driveway
Garage Description 2 Car
Fence Back Yard, Fenced, Fencing Required with Pool
Roof Type Asphalt
Porch Porch - Covered, Patio, Porch, Patio - Covered, Covered
Road Frontage Paved
Garage yes
Private Pool 1
Building
Lot Description Corner Lot, Dead End Street
Foundation Slab
Sewer Public Sewer (Sewer-Sanitary)
Water Public (Municipal)
Architectural Style Ranch
Warranty No
Level or Stories 1 Story
Additional Building Shed
Structure Type Brick
Schools
School District Avondale
Others
Tax ID 1436201009
Ownership Short Sale - No,Private Owned
Acceptable Financing Cash, Conventional, FHA, VA
Rebuilt Year 2023
Listing Terms Cash, Conventional, FHA, VA
Financing Cash,Conventional,FHA,VA




