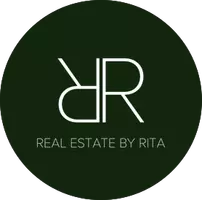3587 Woodridge Drive Genoa Twp, MI 48843
UPDATED:
Key Details
Property Type Single Family Home
Sub Type Other
Listing Status Active
Purchase Type For Sale
Square Footage 5,003 sqft
Price per Sqft $198
Subdivision North Shore Woods Condo
MLS Listing ID 20251004874
Style Other
Bedrooms 5
Full Baths 4
Half Baths 2
HOA Fees $625/ann
HOA Y/N yes
Year Built 2002
Annual Tax Amount $7,420
Lot Size 1.260 Acres
Acres 1.26
Lot Dimensions 137x312x218x319
Property Sub-Type Other
Source Realcomp II Ltd
Property Description
Location
State MI
County Livingston
Area Genoa Twp
Direction Latson Rd south of Grand River to east on Crooked Lake Rd. to North Shore
Body of Water Crooked Lake
Rooms
Basement Finished, Walk-Out Access
Kitchen Vented Exhaust Fan, Wine Cooler, Built-In Refrigerator, Dishwasher, Disposal, Double Oven, Dryer, Free-Standing Gas Range, Free-Standing Refrigerator, Gas Cooktop, Microwave, Range Hood, Stainless Steel Appliance(s), Washer, Bar Fridge
Interior
Interior Features Smoke Alarm, Cable Available, Central Vacuum, High Spd Internet Avail, Humidifier, Jetted Tub, Programmable Thermostat, Furnished - No, Water Softener (owned)
Hot Water Natural Gas
Heating Forced Air, Radiant, Zoned
Cooling Ceiling Fan(s), Central Air
Fireplaces Type Gas, Natural
Fireplace yes
Appliance Vented Exhaust Fan, Wine Cooler, Built-In Refrigerator, Dishwasher, Disposal, Double Oven, Dryer, Free-Standing Gas Range, Free-Standing Refrigerator, Gas Cooktop, Microwave, Range Hood, Stainless Steel Appliance(s), Washer, Bar Fridge
Heat Source Natural Gas
Laundry 1
Exterior
Exterior Feature Gutter Guard System, Lighting, Rain Barrel/Cistern(s)
Parking Features Side Entrance, Electricity, Door Opener, Heated, Attached, Oversized
Garage Description 3 Car
Waterfront Description Beach Access,Lake Privileges
Water Access Desc All Sports Lake
Roof Type Asphalt
Porch Porch - Covered, Deck, Patio, Porch, Patio - Covered, Covered
Road Frontage Paved, Private
Garage yes
Building
Lot Description Sprinkler(s), Water View
Foundation Basement
Sewer Public Sewer (Sewer-Sanitary)
Water Public (Municipal)
Architectural Style Other
Warranty No
Level or Stories 1 1/2 Story
Structure Type Brick,Other
Schools
School District Howell
Others
Pets Allowed Cats OK, Dogs OK, Number Limit, Yes
Tax ID 1121203010
Ownership Short Sale - No,Private Owned
Acceptable Financing Cash, Conventional
Listing Terms Cash, Conventional
Financing Cash,Conventional
Virtual Tour https://tours.mixedmediaco.com/ub/192252




