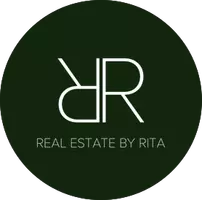11326 Loveland Street Livonia, MI 48150
OPEN HOUSE
Sun May 18, 1:00pm - 4:00pm
UPDATED:
Key Details
Property Type Single Family Home
Sub Type Ranch
Listing Status Active
Purchase Type For Sale
Square Footage 1,029 sqft
Price per Sqft $306
Subdivision Rosedale Gardens No 9
MLS Listing ID 20250035672
Style Ranch
Bedrooms 3
Full Baths 2
HOA Y/N no
Year Built 1951
Annual Tax Amount $3,090
Lot Size 6,098 Sqft
Acres 0.14
Lot Dimensions 55.00 x 112.00
Property Sub-Type Ranch
Source Realcomp II Ltd
Property Description
Location
State MI
County Wayne
Area Livonia
Direction Take Loveland south off Plymouth
Rooms
Basement Finished
Kitchen Disposal, Dryer, ENERGY STAR® qualified dishwasher, ENERGY STAR® qualified refrigerator, Free-Standing Gas Range, Microwave, Stainless Steel Appliance(s), Washer, Bar Fridge
Interior
Hot Water Natural Gas
Heating Forced Air
Cooling Central Air
Fireplace no
Appliance Disposal, Dryer, ENERGY STAR® qualified dishwasher, ENERGY STAR® qualified refrigerator, Free-Standing Gas Range, Microwave, Stainless Steel Appliance(s), Washer, Bar Fridge
Heat Source Natural Gas
Laundry 1
Exterior
Exterior Feature Tennis Court, Fenced, Gazebo, Pool – Community
Parking Features Electricity, Door Opener, Detached
Garage Description 2.5 Car
Fence Back Yard, Fenced
Roof Type Asphalt
Porch Deck, Porch
Road Frontage Paved, Pub. Sidewalk
Garage yes
Private Pool 1
Building
Foundation Basement
Sewer Public Sewer (Sewer-Sanitary)
Water Public (Municipal)
Architectural Style Ranch
Warranty No
Level or Stories 1 Story
Structure Type Brick
Schools
School District Livonia
Others
Tax ID 46134031630000
Ownership Short Sale - No,Private Owned
Acceptable Financing Cash, Conventional, FHA, VA
Rebuilt Year 2017
Listing Terms Cash, Conventional, FHA, VA
Financing Cash,Conventional,FHA,VA




