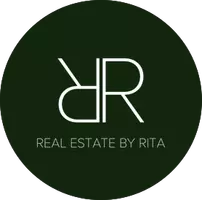7414 Thorncrest Drive SE Cascade Twp, MI 49301
OPEN HOUSE
Sat May 10, 11:00am - 1:00pm
UPDATED:
Key Details
Property Type Single Family Home
Sub Type Traditional
Listing Status Active
Purchase Type For Sale
Square Footage 2,366 sqft
Price per Sqft $289
MLS Listing ID 65025020561
Style Traditional
Bedrooms 4
Full Baths 2
Half Baths 1
HOA Y/N no
Originating Board Greater Regional Alliance of REALTORS®
Year Built 1965
Annual Tax Amount $6,534
Lot Size 0.680 Acres
Acres 0.68
Lot Dimensions 122x215x158x229
Property Sub-Type Traditional
Property Description
Location
State MI
County Kent
Area Cascade Twp
Direction Cascade Rd. to Wycliff Dr. , E. on 30th St., S. on Thorncrest Dr to home
Rooms
Basement Daylight
Kitchen Cooktop, Dishwasher, Disposal, Microwave, Refrigerator
Interior
Interior Features Laundry Facility, Water Softener (owned), Other
Heating Hot Water
Cooling Central Air
Fireplaces Type Gas
Fireplace yes
Appliance Cooktop, Dishwasher, Disposal, Microwave, Refrigerator
Heat Source Natural Gas
Laundry 1
Exterior
Parking Features Door Opener, Attached
Porch Deck, Patio
Garage yes
Building
Lot Description Wooded, Sprinkler(s)
Foundation Basement
Sewer Septic Tank (Existing)
Water Well (Existing)
Architectural Style Traditional
Level or Stories 2 Story
Additional Building Shed
Structure Type Brick,Stone,Vinyl,Wood
Schools
School District Forest Hills
Others
Tax ID 411915180002
Acceptable Financing Cash, Conventional
Listing Terms Cash, Conventional
Financing Cash,Conventional




