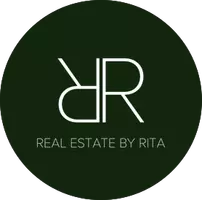803 PLATE Street 102 Rochester, MI 48307
UPDATED:
Key Details
Property Type Condo
Sub Type Ranch
Listing Status Active
Purchase Type For Sale
Square Footage 627 sqft
Price per Sqft $223
Subdivision Rochester North Occpn 390
MLS Listing ID 20250032716
Style Ranch
Bedrooms 1
Full Baths 1
HOA Fees $225/mo
HOA Y/N yes
Originating Board Realcomp II Ltd
Year Built 1965
Annual Tax Amount $2,325
Property Sub-Type Ranch
Property Description
Don't miss this opportunity to own a wonderful condo in one of Rochester's most desirable locations!
Location
State MI
County Oakland
Area Rochester
Direction Head north on M-150 N/S Rochester Rd. Turn right onto Romeo Rd. Turn right onto Parkdale Ave. Turn left onto Plate St. Turn left. Turn right. House is on the left.
Rooms
Basement Finished, Common
Kitchen Dishwasher, Disposal, Free-Standing Electric Oven, Free-Standing Electric Range, Free-Standing Refrigerator, Microwave
Interior
Heating Forced Air
Cooling Wall Unit(s)
Fireplace no
Appliance Dishwasher, Disposal, Free-Standing Electric Oven, Free-Standing Electric Range, Free-Standing Refrigerator, Microwave
Heat Source Natural Gas
Laundry 1
Exterior
Exterior Feature Grounds Maintenance, Pool – Community, Pool - Inground
Parking Features 1 Assigned Space
Garage Description No Garage
Road Frontage Paved
Garage no
Private Pool 1
Building
Foundation Basement
Sewer Public Sewer (Sewer-Sanitary)
Water Public (Municipal)
Architectural Style Ranch
Warranty No
Level or Stories 1 Story
Structure Type Brick
Schools
School District Rochester
Others
Pets Allowed No
Tax ID 1511327062
Ownership Short Sale - No,Private Owned
Acceptable Financing Cash, Conventional, FHA, VA
Rebuilt Year 2024
Listing Terms Cash, Conventional, FHA, VA
Financing Cash,Conventional,FHA,VA




