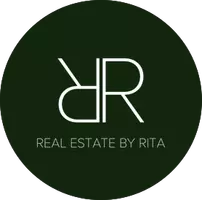31010 TREMONT Lane Beverly Hills Vlg, MI 48025
OPEN HOUSE
Sat May 10, 11:00am - 1:00pm
UPDATED:
Key Details
Property Type Single Family Home
Sub Type Colonial,Craftsman
Listing Status Active
Purchase Type For Sale
Square Footage 2,735 sqft
Price per Sqft $250
MLS Listing ID 20250033546
Style Colonial,Craftsman
Bedrooms 3
Full Baths 3
HOA Fees $1,300/ann
HOA Y/N yes
Originating Board Realcomp II Ltd
Year Built 2017
Annual Tax Amount $10,879
Lot Size 5,227 Sqft
Acres 0.12
Lot Dimensions 50x79
Property Sub-Type Colonial,Craftsman
Property Description
The first floor office/den featuring a generous closet, that can easily transition into a first floor guest bedroom, conveniently located near a full bathroom with tub and shower. Upstairs, the versatile loft can serve as an additional guest retreat, playroom or creative studio. The second level also boasts a spacious primary bedroom with ensuite bath and large closet, two additional bedrooms, a large double sink bathroom with tub & shower and a thoughtfully designed laundry room with ample storage. An attached two car garage and mudroom with coat racks brings convenience for Michigan's four changing seasons. Next door has a garden area that you can rent for growing your own garden fruits & vegetables. The association has a basketball hoop & wooded area at the end of your quiet dead end private street ~ perfect for summer relaxation with friends & neighbors. This is an exceptional opportunity to enjoy stylish, versatile living in one of Metro Detroit's most sought-after communities.
Location
State MI
County Oakland
Area Beverly Hills Vlg
Direction Take Evergreen to 13 Mile Road & head west to Tremont Lane. Or take 13 Mile ~ just west of Tremont Lane.
Rooms
Basement Partially Finished
Kitchen Built-In Electric Oven, Built-In Freezer, Dishwasher, Disposal, Dryer, Exhaust Fan, Free-Standing Refrigerator, Gas Cooktop, Ice Maker, Microwave, Stainless Steel Appliance(s), Washer
Interior
Interior Features Egress Window(s), Furnished - No
Hot Water Natural Gas
Heating Forced Air
Cooling Ceiling Fan(s), Central Air
Fireplaces Type Gas
Fireplace yes
Appliance Built-In Electric Oven, Built-In Freezer, Dishwasher, Disposal, Dryer, Exhaust Fan, Free-Standing Refrigerator, Gas Cooktop, Ice Maker, Microwave, Stainless Steel Appliance(s), Washer
Heat Source Natural Gas
Laundry 1
Exterior
Exterior Feature BBQ Grill, Grounds Maintenance
Parking Features Door Opener, Attached, Basement Access
Garage Description 2 Car
Roof Type Asphalt
Porch Deck, Porch
Road Frontage Paved
Garage yes
Building
Lot Description Corner Lot, Dead End Street, Native Plants, Sprinkler(s)
Foundation Basement
Sewer Public Sewer (Sewer-Sanitary)
Water Public (Municipal)
Architectural Style Colonial, Craftsman
Warranty No
Level or Stories 2 Story
Additional Building Other
Structure Type Other
Schools
School District Birmingham
Others
Tax ID 2402354020
Ownership Short Sale - No,Private Owned
Acceptable Financing Cash, Conventional
Rebuilt Year 2022
Listing Terms Cash, Conventional
Financing Cash,Conventional
Virtual Tour https://www.youtube.com/shorts/4nw_jwj2pcE




