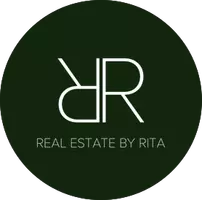8104 CENTRAL Center Line, MI 48015
UPDATED:
Key Details
Property Type Single Family Home
Sub Type Bungalow
Listing Status Active
Purchase Type For Sale
Square Footage 1,224 sqft
Price per Sqft $130
Subdivision H H Renshaw'S Centerline
MLS Listing ID 20250026668
Style Bungalow
Bedrooms 3
Full Baths 1
HOA Y/N no
Year Built 1936
Annual Tax Amount $2,424
Lot Size 6,098 Sqft
Acres 0.14
Lot Dimensions 40.00 x 154.00
Property Sub-Type Bungalow
Source Realcomp II Ltd
Property Description
Location
State MI
County Macomb
Area Centerline
Direction North of 10 Mile Rd. & East of Van Dyke Ave.
Rooms
Basement Unfinished
Kitchen Dryer, Free-Standing Electric Oven, Free-Standing Refrigerator, Washer
Interior
Hot Water Natural Gas
Heating Forced Air
Fireplace no
Appliance Dryer, Free-Standing Electric Oven, Free-Standing Refrigerator, Washer
Heat Source Natural Gas
Exterior
Exterior Feature Lighting
Parking Features Detached
Garage Description 2 Car
Porch Porch
Road Frontage Paved
Garage yes
Building
Foundation Basement
Sewer Public Sewer (Sewer-Sanitary)
Water Public (Municipal)
Architectural Style Bungalow
Warranty No
Level or Stories 1 1/2 Story
Structure Type Aluminum
Schools
School District Center Line
Others
Tax ID 1322304013
Ownership Short Sale - No,Private Owned
Acceptable Financing Cash, Conventional, FHA, VA
Listing Terms Cash, Conventional, FHA, VA
Financing Cash,Conventional,FHA,VA




