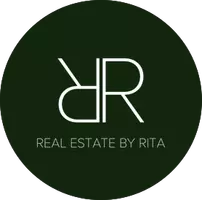541 Stockwell Road Greenwood Twp, MI 48625
OPEN HOUSE
Fri May 16, 1:00pm - 4:00pm
UPDATED:
Key Details
Property Type Single Family Home
Sub Type Raised Ranch
Listing Status Active
Purchase Type For Sale
Square Footage 1,628 sqft
Price per Sqft $245
MLS Listing ID 5050173557
Style Raised Ranch
Bedrooms 3
Full Baths 3
HOA Y/N yes
Year Built 1976
Annual Tax Amount $2,550
Lot Size 39.500 Acres
Acres 39.5
Lot Dimensions 644X2636
Property Sub-Type Raised Ranch
Source East Central Association of REALTORS®
Property Description
Location
State MI
County Clare
Area Greenwood Twp
Rooms
Basement Daylight, Partially Finished
Kitchen Dishwasher, Dryer, Freezer, Microwave, Oven, Range/Stove, Refrigerator, Washer
Interior
Interior Features Egress Window(s)
Heating Forced Air
Cooling Ceiling Fan(s), Central Air
Fireplace no
Appliance Dishwasher, Dryer, Freezer, Microwave, Oven, Range/Stove, Refrigerator, Washer
Heat Source Propane, Wood
Exterior
Parking Features Direct Access, Electricity, Door Opener, Attached
Garage Description 1.5 Car
Porch Deck
Road Frontage Paved
Garage yes
Building
Lot Description Wooded, Hilly-Ravine
Foundation Basement
Sewer Septic Tank (Existing)
Water Well (Existing)
Architectural Style Raised Ranch
Level or Stories Bi-Level
Additional Building Garage, Other, Shed, Pole Barn
Structure Type Brick,Vinyl
Schools
School District Harrison
Others
Tax ID 00601210014
Ownership Short Sale - No,Private Owned
Acceptable Financing Cash, Conventional, Auction
Listing Terms Cash, Conventional, Auction
Financing Cash,Conventional,Auction




