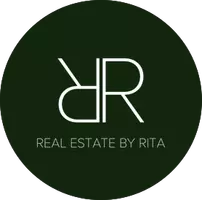533 E Harrison 3 Royal Oak, MI 48067
UPDATED:
Key Details
Property Type Condo
Sub Type Townhouse
Listing Status Coming Soon
Purchase Type For Sale
Square Footage 1,904 sqft
Price per Sqft $367
MLS Listing ID 81025018716
Style Townhouse
Bedrooms 4
Full Baths 2
Half Baths 1
HOA Fees $425/mo
HOA Y/N yes
Originating Board Greater Metropolitan Association of REALTORS®
Year Built 2022
Annual Tax Amount $9,406
Property Sub-Type Townhouse
Property Description
Location
State MI
County Oakland
Area Royal Oak
Direction Enter complex off of E Harrison Ave just past Knowles. Unit #3 on left had side. Enter from community enetrance off of Harrison Ave not Knowles.
Rooms
Kitchen Cooktop, Dishwasher, Disposal, Microwave, Range/Stove, Refrigerator
Interior
Interior Features Smoke Alarm, Cable Available, Laundry Facility, Other
Heating Forced Air
Cooling Central Air
Fireplace no
Appliance Cooktop, Dishwasher, Disposal, Microwave, Range/Stove, Refrigerator
Heat Source Natural Gas
Laundry 1
Exterior
Exterior Feature Pool – Community, Private Entry, Pool - Inground
Parking Features Door Opener, Other, Attached
Porch Balcony, Deck, Porch, Terrace
Road Frontage Paved
Garage yes
Private Pool 1
Building
Lot Description Gated Community
Foundation Slab
Sewer Public Sewer (Sewer-Sanitary)
Water Public (Municipal)
Architectural Style Townhouse
Level or Stories 4-10 Story
Additional Building Other
Structure Type Brick,Stucco
Schools
School District Royal Oak
Others
Pets Allowed Yes
Tax ID 722522338011
Ownership Private Owned
Acceptable Financing Cash, Conventional
Listing Terms Cash, Conventional
Financing Cash,Conventional




