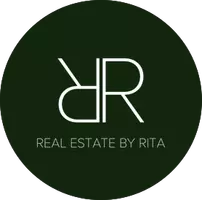27091 HICKORY Street Harrison Twp, MI 48045
OPEN HOUSE
Sat May 03, 12:00pm - 3:00pm
UPDATED:
Key Details
Property Type Single Family Home
Sub Type Colonial
Listing Status Coming Soon
Purchase Type For Sale
Square Footage 3,018 sqft
Price per Sqft $198
Subdivision Lakeshore Gardens
MLS Listing ID 20250029459
Style Colonial
Bedrooms 3
Full Baths 2
Half Baths 1
HOA Y/N no
Originating Board Realcomp II Ltd
Year Built 1991
Annual Tax Amount $8,840
Lot Size 0.400 Acres
Acres 0.4
Lot Dimensions 100.00 x 173.00
Property Sub-Type Colonial
Property Description
Inside, enjoy the elegance of Pella windows with built-in blinds, and a kitchen designed to impress, featuring granite countertops and ample cabinetry.
Step outside into an entertainer's dream: a fully fenced backyard oasis with a gorgeous inground pool and slide, a lighted gazebo, brick paver patio, and a hot tub with an automatic spa cover—ideal for relaxing or hosting gatherings year-round.
The fully finished 3-car garage is spotless and offers both space and style.
Don't miss your opportunity to own this exceptional home that offers comfort, privacy, and the perfect setting for indoor and outdoor living!
Location
State MI
County Macomb
Area Harrison Twp
Direction South of 16 Mile Road, East of I-94
Rooms
Basement Daylight, Finished
Kitchen Built-In Electric Range, Built-In Gas Oven, Dishwasher, Disposal, Dryer, Free-Standing Refrigerator, Microwave, Range Hood, Washer
Interior
Interior Features Central Vacuum, Other, High Spd Internet Avail, Humidifier, Jetted Tub
Heating Forced Air
Cooling Ceiling Fan(s), Central Air
Fireplace yes
Appliance Built-In Electric Range, Built-In Gas Oven, Dishwasher, Disposal, Dryer, Free-Standing Refrigerator, Microwave, Range Hood, Washer
Heat Source Natural Gas
Laundry 1
Exterior
Exterior Feature Spa/Hot-tub, Fenced, Pool - Inground
Parking Features Electricity, Door Opener, Side Entrance, Attached
Garage Description 3 Car
Fence Back Yard, Fenced
Porch Patio
Road Frontage Paved
Garage yes
Private Pool 1
Building
Lot Description Sprinkler(s)
Foundation Basement
Sewer Public Sewer (Sewer-Sanitary)
Water Public (Municipal)
Architectural Style Colonial
Warranty No
Level or Stories 2 Story
Structure Type Brick,Wood
Schools
School District Lanse Creuse
Others
Tax ID 1219476003
Ownership Short Sale - No,Private Owned
Acceptable Financing Cash, Conventional
Listing Terms Cash, Conventional
Financing Cash,Conventional
Virtual Tour https://www.zillow.com/view-imx/12f38b21-4e77-4ec8-bdfc-b8b140da0f29/?utm_source=captureapp




