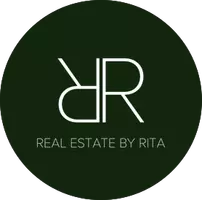2103 Island Drive Yankee Springs Twp, MI 49348
OPEN HOUSE
Sat May 03, 10:00am - 12:00pm
UPDATED:
Key Details
Property Type Single Family Home
Sub Type Ranch
Listing Status Active
Purchase Type For Sale
Square Footage 988 sqft
Price per Sqft $430
MLS Listing ID 71025016957
Style Ranch
Bedrooms 2
Full Baths 1
Half Baths 1
HOA Y/N no
Originating Board West Michigan Lakeshore Association of REALTORS®
Year Built 1973
Annual Tax Amount $4,935
Lot Size 9,147 Sqft
Acres 0.21
Lot Dimensions irregular
Property Sub-Type Ranch
Property Description
Location
State MI
County Barry
Area Yankee Springs Twp
Direction 131 south to Bradley Hokins exit. East to Patterson South to Island Dr. East to home.
Body of Water Gun Lake
Rooms
Kitchen Dishwasher, Dryer, Range/Stove, Refrigerator
Interior
Interior Features Laundry Facility, Water Softener (owned), Other
Hot Water Natural Gas
Heating Forced Air
Cooling Central Air
Fireplace no
Appliance Dishwasher, Dryer, Range/Stove, Refrigerator
Heat Source Natural Gas
Laundry 1
Exterior
Parking Features Attached
Waterfront Description Private Water Frontage,Lake/River Priv
Roof Type Composition,Shingle
Porch Deck
Road Frontage Paved
Garage yes
Building
Lot Description Level
Foundation Crawl
Sewer Public Sewer (Sewer-Sanitary)
Water Well (Existing)
Architectural Style Ranch
Level or Stories 1 Story
Structure Type Vinyl
Schools
School District Wayland Union
Others
Tax ID 1623501000
Ownership Private Owned
Acceptable Financing Cash, Conventional, FHA, USDA Loan (Rural Dev), VA, Other
Listing Terms Cash, Conventional, FHA, USDA Loan (Rural Dev), VA, Other
Financing Cash,Conventional,FHA,USDA Loan (Rural Dev),VA,Other
Virtual Tour https://www.propertypanorama.com/instaview/wmlar/25016957




