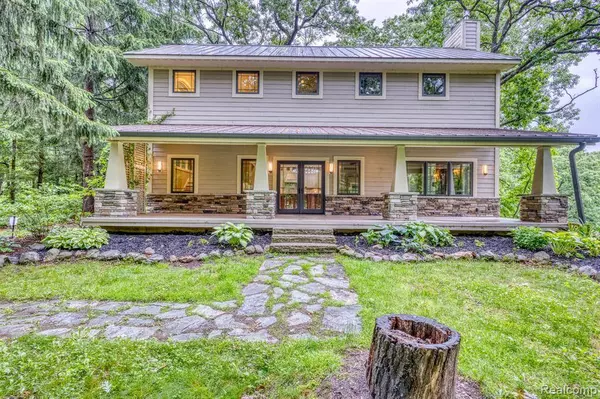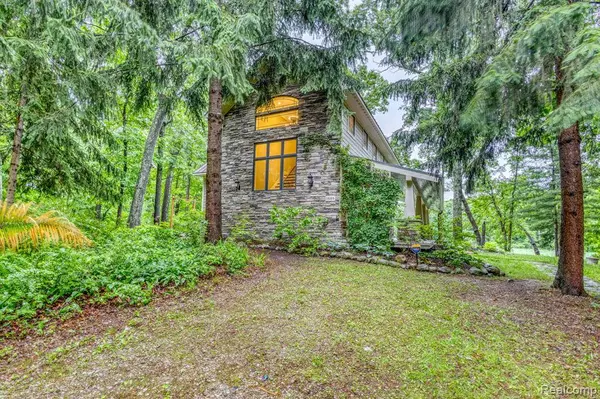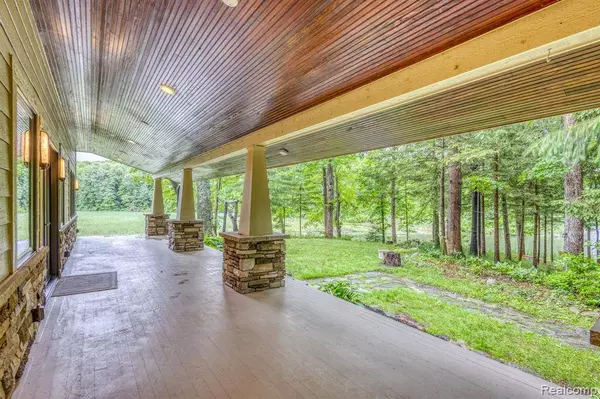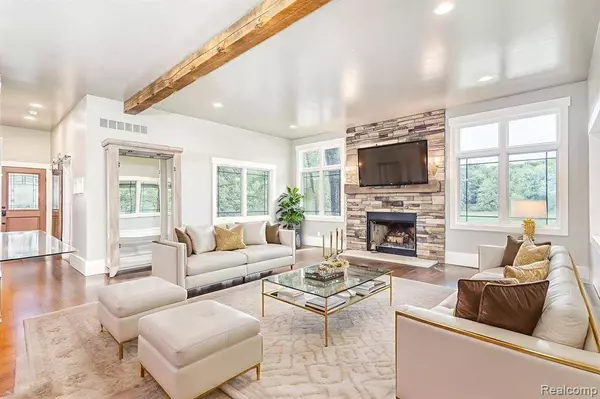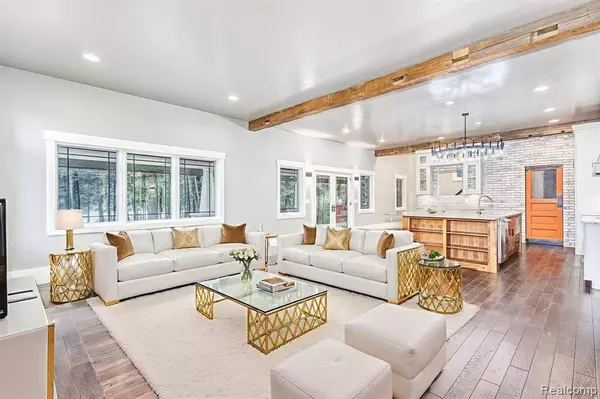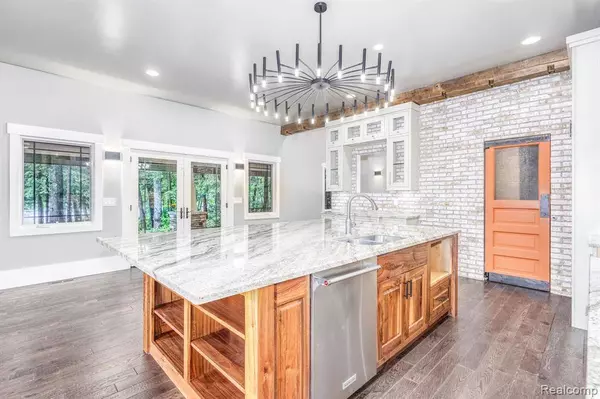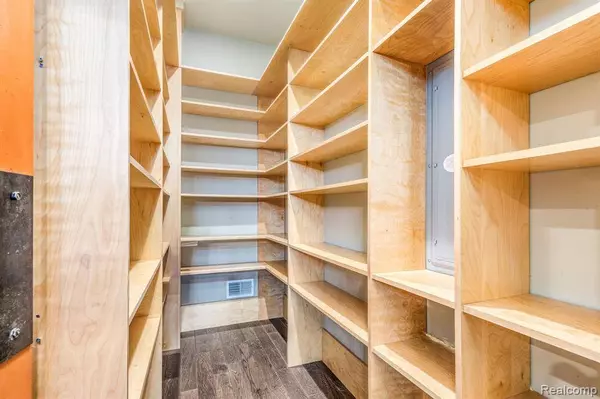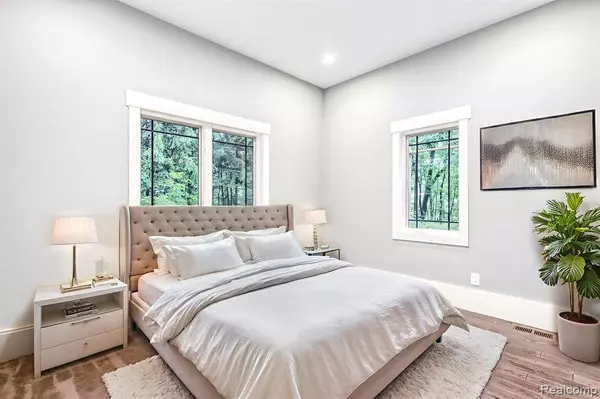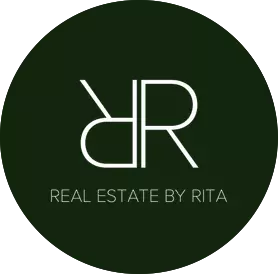
GALLERY
PROPERTY DETAIL
Key Details
Sold Price $560,000
Property Type Single Family Home
Sub Type SingleFamilyResidence
Listing Status Sold
Purchase Type For Sale
Square Footage 2, 088 sqft
Price per Sqft $268
Subdivision Highland Country Club
MLS Listing ID 20251011119
Sold Date 10/30/25
Style RaisedRanch
Bedrooms 2
Full Baths 2
Year Built 1978
Lot Size 2 Sqft
Property Sub-Type SingleFamilyResidence
Location
State MI
County Oakland
Area Area02111Highlandtwp
Building
Foundation CrawlSpace
Sewer SepticTank
Water Well
Interior
Heating Electric, ForcedAir
Cooling CeilingFans, CentralAir
Fireplaces Type FamilyRoom, OtherLocations
Exterior
Parking Features TwoCarGarage, Detached, WorkshopInGarage
Garage Spaces 2.0
Pool None
Waterfront Description DockFacilities, PrivateWaterFrontage, Waterfront
View Y/N No
Roof Type Asphalt
Garage true
Schools
School District Huronvalley
Others
Senior Community false
Acceptable Financing Cash, Conventional, FHA, VaLoan
Listing Terms Cash, Conventional, FHA, VaLoan
Special Listing Condition ShortSaleNo, Standard
SIMILAR HOMES FOR SALE
Check for similar Single Family Homes at price around $560,000 in Highland,MI

Pending
$799,900
1039 Troon, Highland, MI 48357
Listed by RE/MAX Classic4 Beds 4 Baths 3,200 SqFt
Active Under Contract
$899,900
1449 GLENEAGLES, Highland, MI 48357
Listed by National Realty Centers, Inc5 Beds 6 Baths 7,745 SqFt
Active
$790,000
688 Perthshire CT, Commerce Twp, MI 48357
Listed by Healy Homes Realty Inc4 Beds 3 Baths 2,975 SqFt
CONTACT


