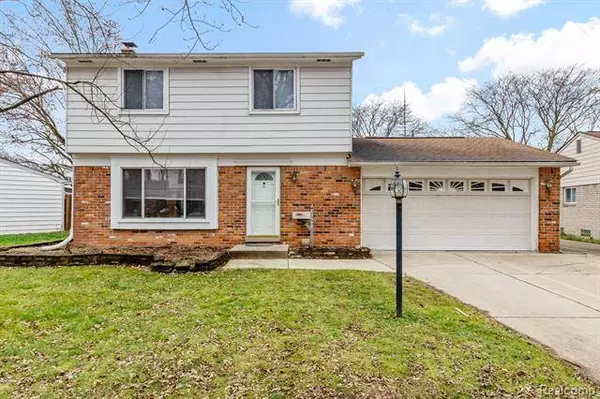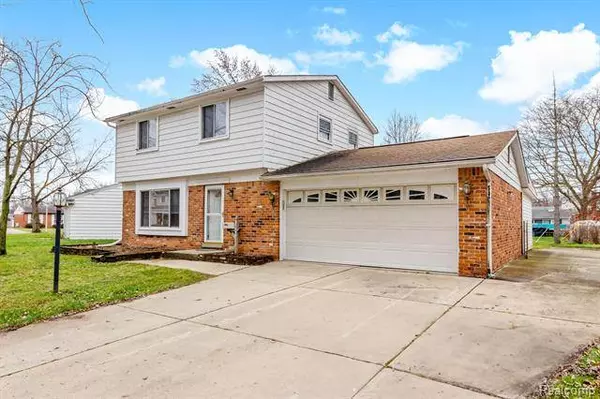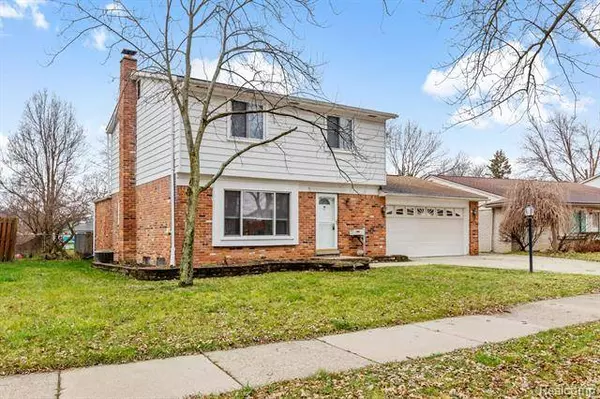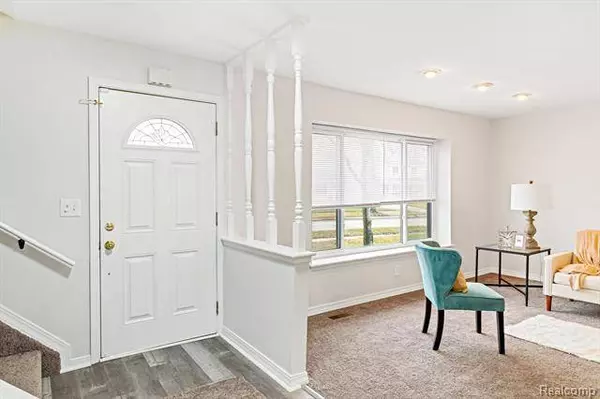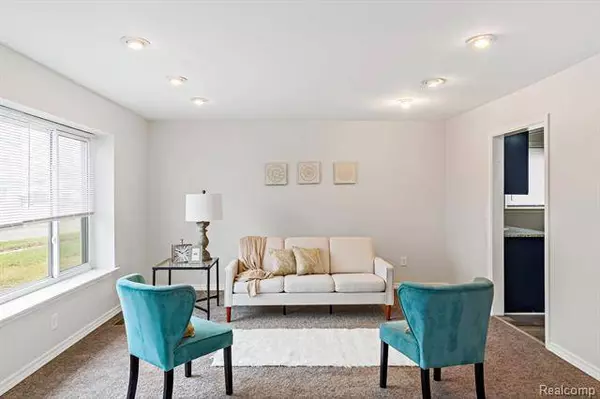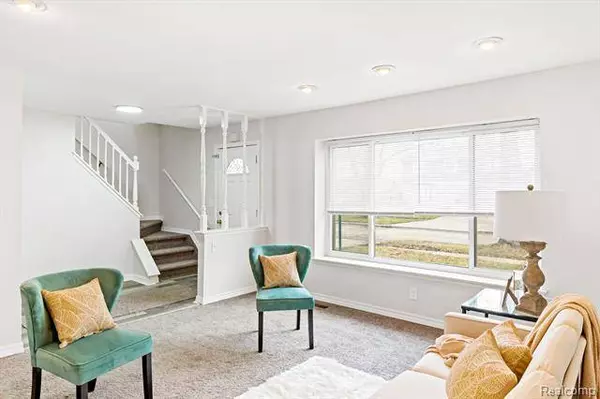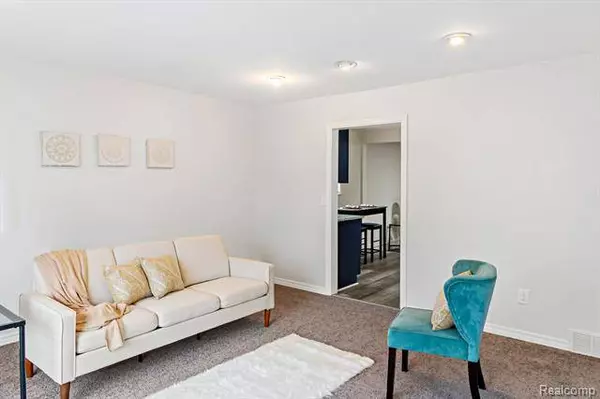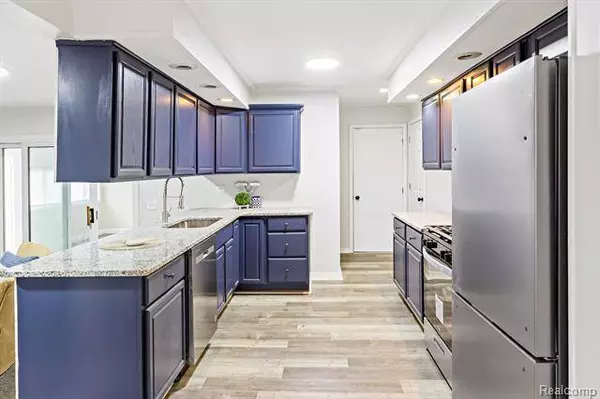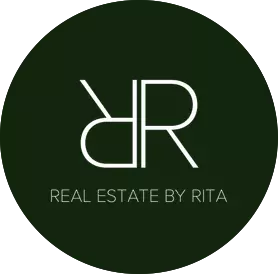
GALLERY
PROPERTY DETAIL
Key Details
Sold Price $265,000
Property Type Single Family Home
Sub Type SingleFamilyResidence
Listing Status Sold
Purchase Type For Sale
Square Footage 1, 600 sqft
Price per Sqft $165
Subdivision Westgate Gardens No 2
MLS Listing ID 20230106272
Sold Date 06/28/24
Style Colonial
Bedrooms 3
Full Baths 1
Half Baths 1
Year Built 1968
Property Sub-Type SingleFamilyResidence
Location
State MI
County Wayne
Area Area05131Taylor
Rooms
Basement Full, Unfinished
Building
Foundation Basement, Poured
Sewer PublicSewer
Water Public
Interior
Heating ForcedAir, NaturalGas
Exterior
Parking Features TwoCarGarage, Attached
Garage Spaces 2.0
Pool None
View Y/N No
Garage true
Schools
School District Taylor
Others
Senior Community false
Acceptable Financing Cash, Conventional, FHA, VaLoan
Listing Terms Cash, Conventional, FHA, VaLoan
Special Listing Condition ShortSaleNo, Standard
CONTACT


